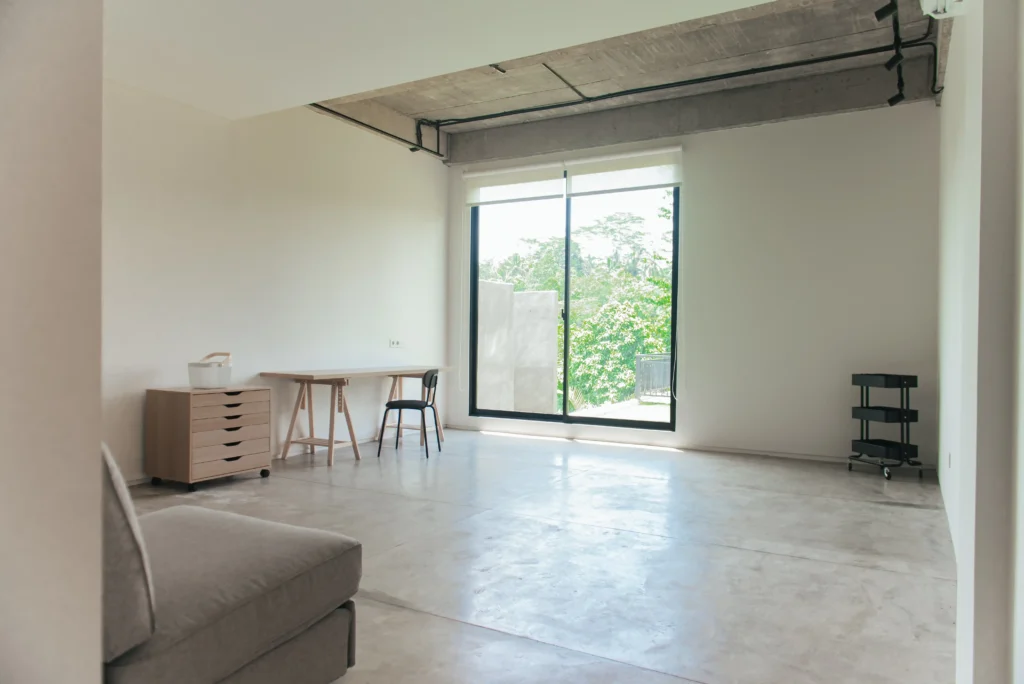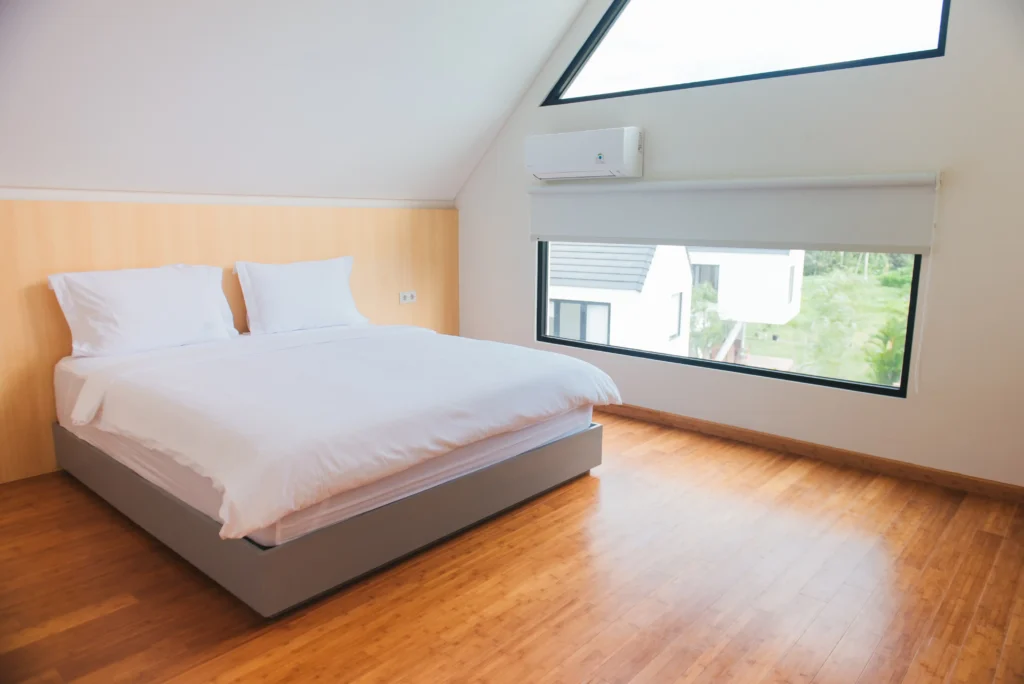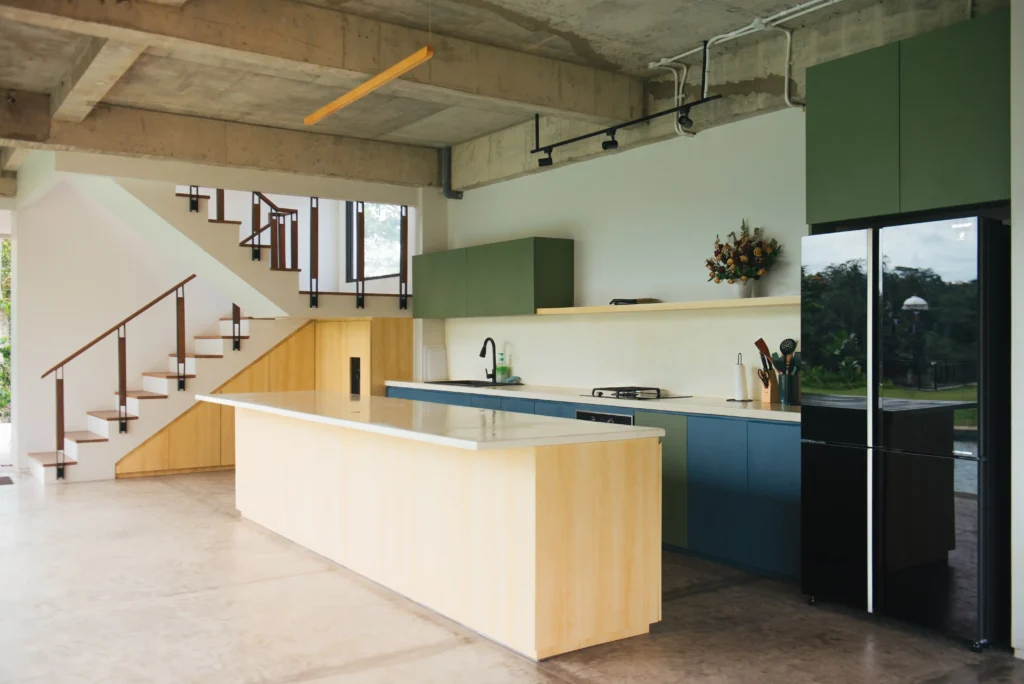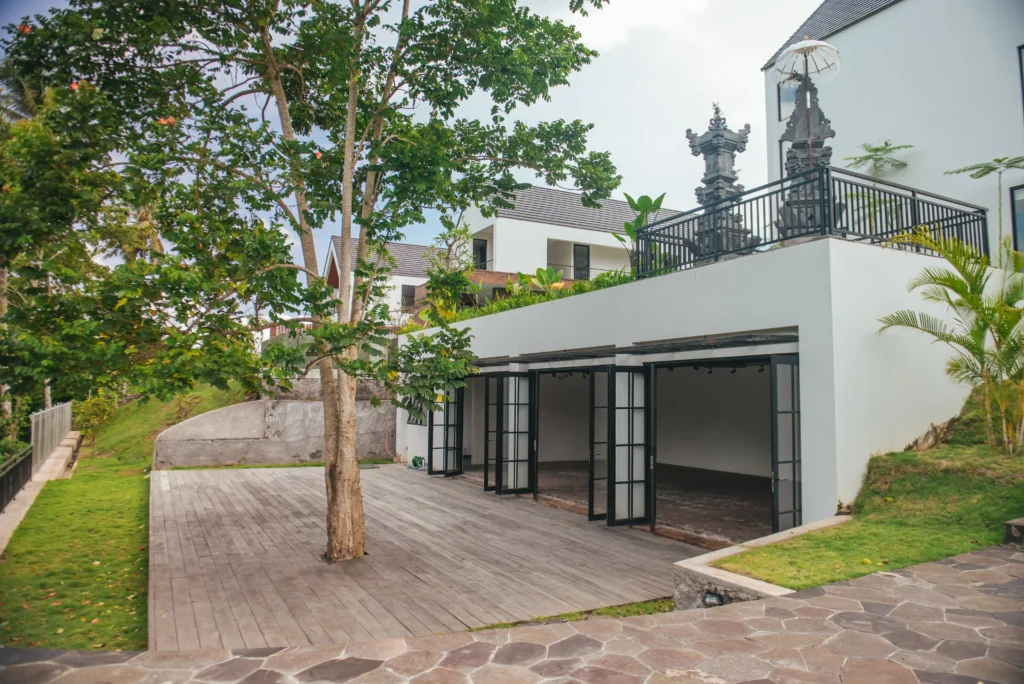Facilities

DAY STUDIO (3)
Designed to be a studio or workspace outside of your accommodation. Modular, equipped with big windows for light and ventilation purposes.
- 5x6m space plus en-suite bathroom
- 260x60cm wooden working table with adjustable height
- Wide drawers to store your drawings
- Trolley
- Small pantry with mini fridge, kettle, water
- Air conditioning
- Single sofa bed
**Extra facilities such as tables, surface covers, etc. can be inquired during or before your stay
NIGHT STUDIO (4)
New York loft-inspired, with the sleeping area above and a quaint studio separated below.
- 5×4,5m workspace, 5x4m sleeping space loft style
- Open wardrobe space plus en-suite bathroom
- Built-in table with open shelves and paper storage
- Trolley
- Small pantry with mini fridge, kettle, water
- Air conditioning
**Extra facilities such as tables, surface covers, etc. can be inquired during or before your stay


COMMUNAL FACILITIES
Just right across the studio building, we have provided a cozy space for people to commune while making their food, swim, or just to hang out.
- Big kitchen with stove, microwave, and oven
- Refrigerator
- Water dispenser
- Long kitchen island
- Long 10-seater wooden table
- 5x21m swimming pool
THE GALLERY
Placed on the side of the valley at the lower ground of the compound, this space of 13x7m extends to a bigger space when all the windows open, extending to an outdoor space of ironwood deck and big ventilation privilege. We designed the gallery to be convertible to a big communal studio during no exhibitions in place.


